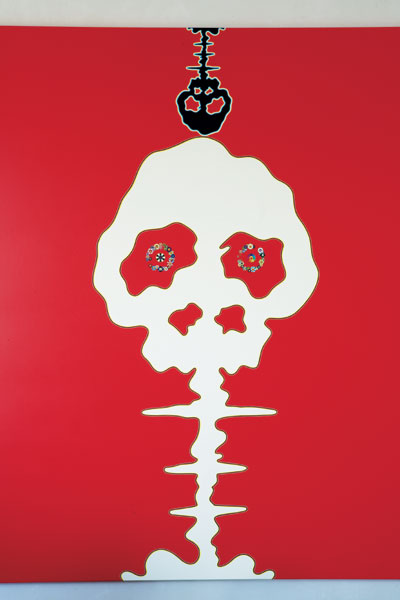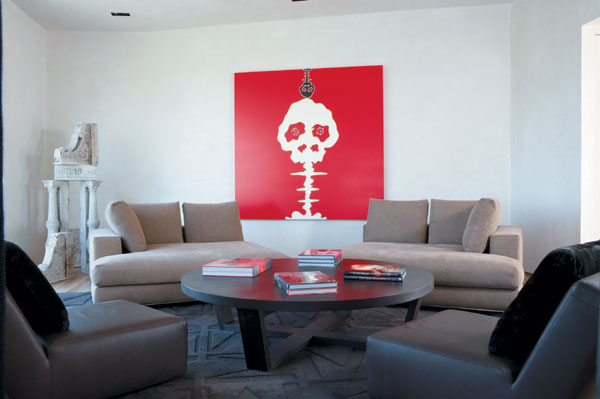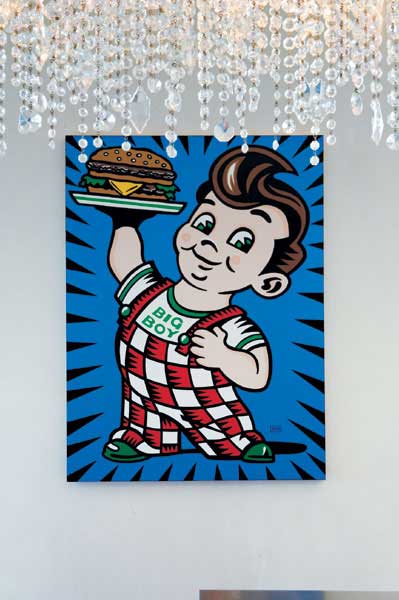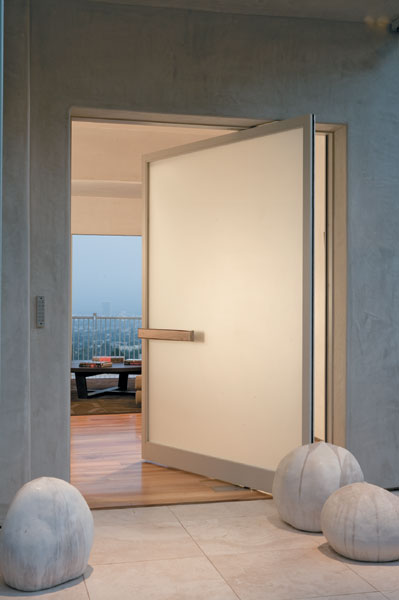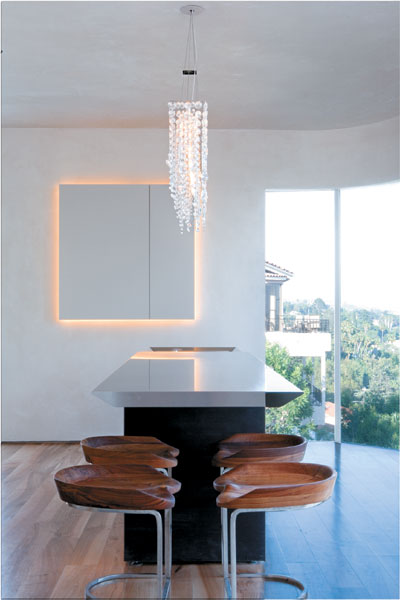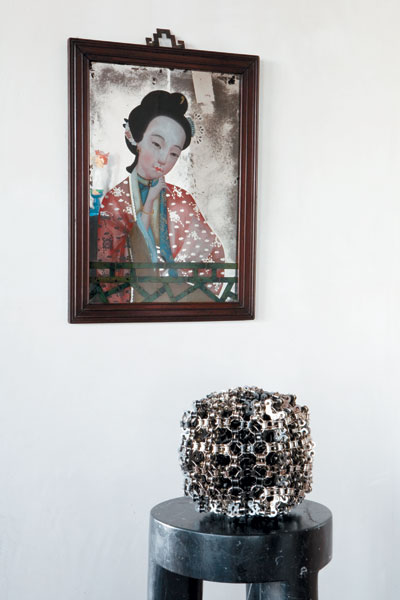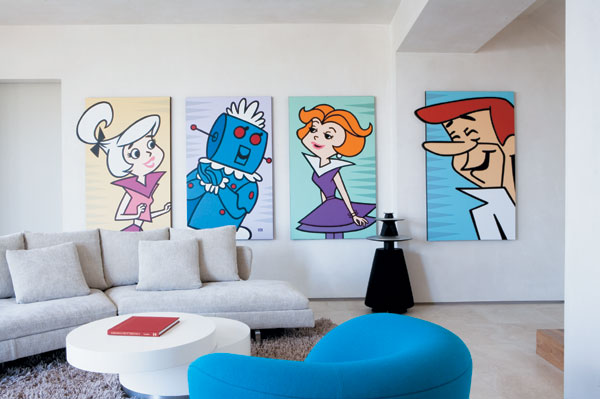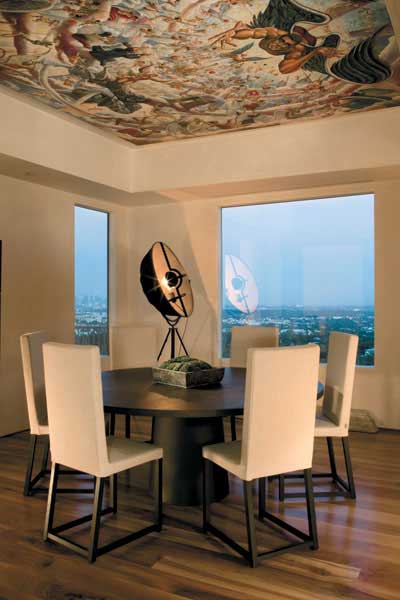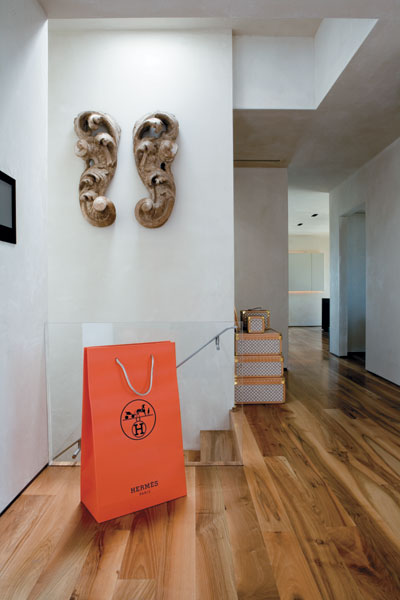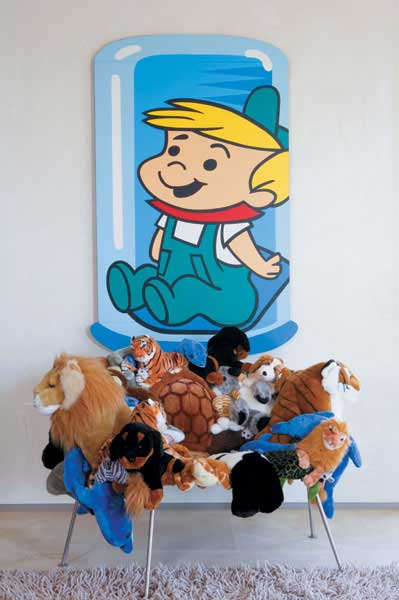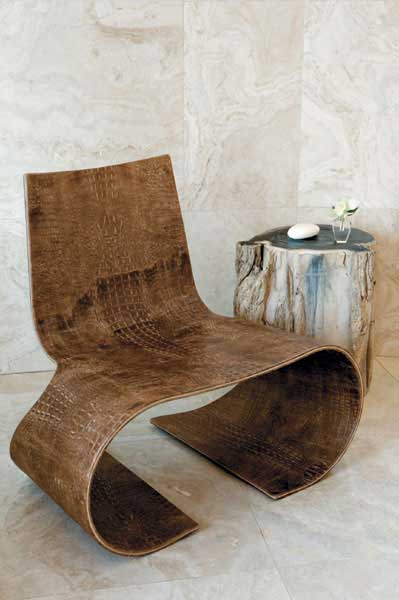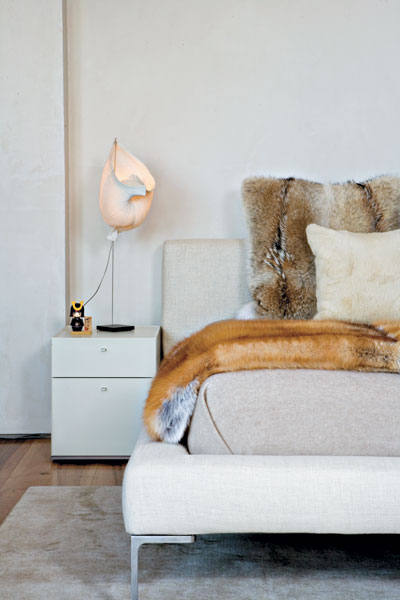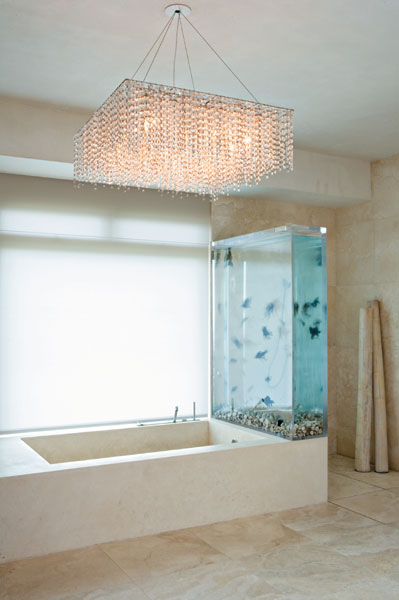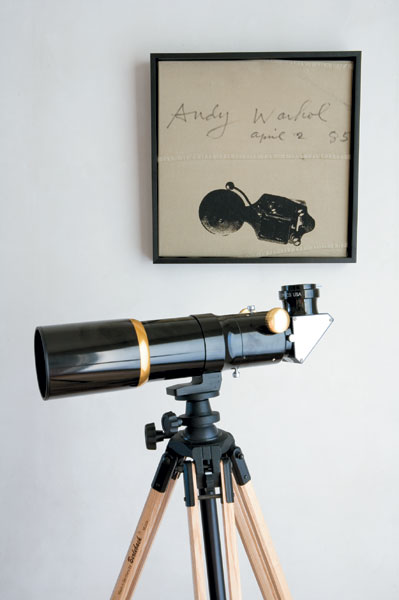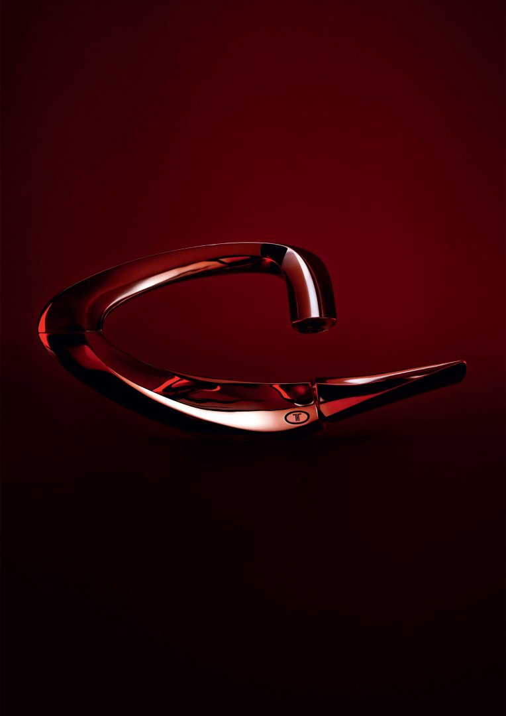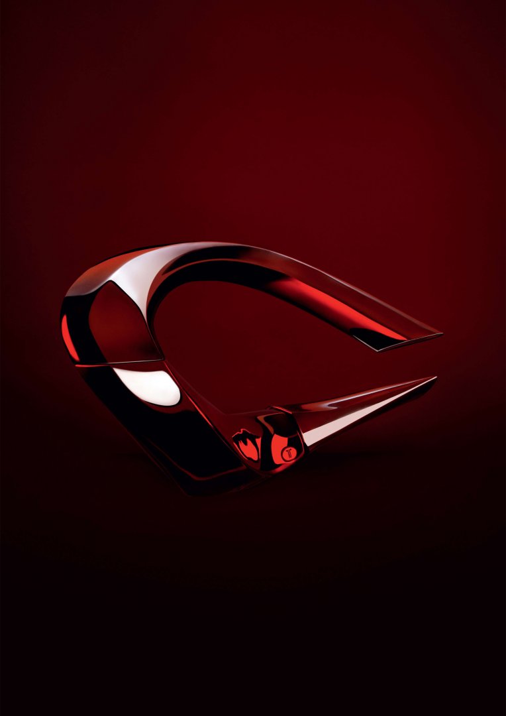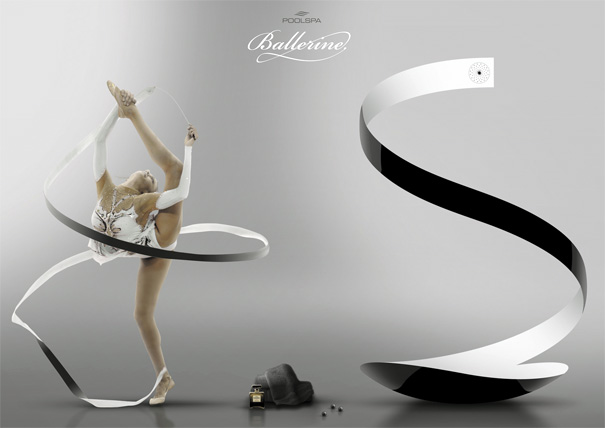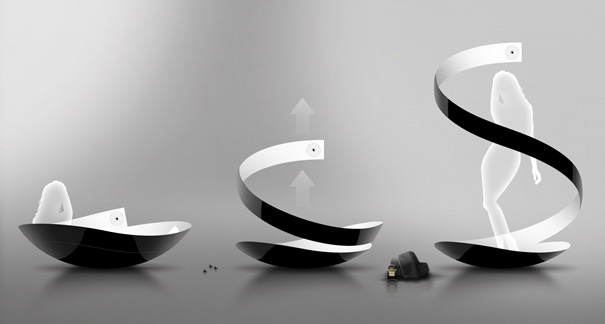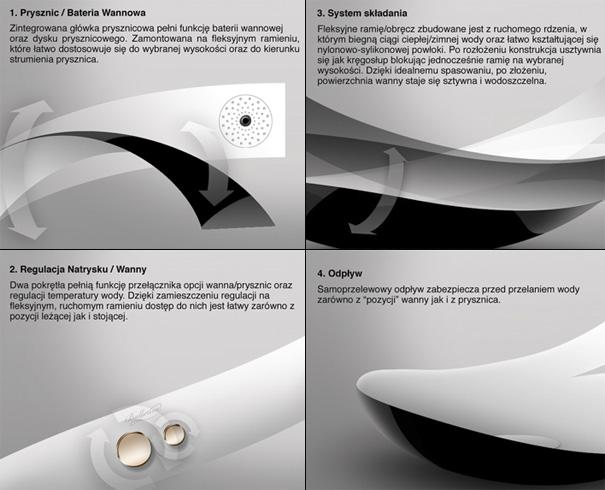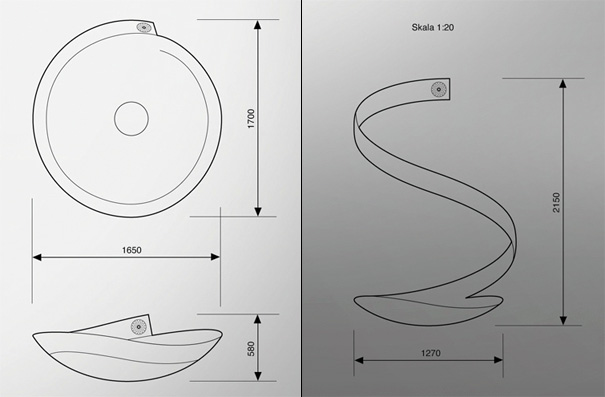Kanye West studied fine art at the
American Academy of Art in Chicago on scholarship. He collects pop art.
And he absolutely adores design.
"It's been my dream to be in Interior Design."
- Kanye West
Given his celeb stature, West's home is
surprisingly restrained—the furthest thing imaginable from MTV Cribs.
Built on spec, the 4,200-square-foot, three-level house started out as a
beige stucco monolith. Inside were blond maple floors, an immense black
granite fireplace taking up a wall in the living room, more granite in
the kitchen, and random soffits all over. "Kanye loved the newness and
the city views," Stewart recalls.
When West purchased the property, he was
initially looking only for furnishings. That phase was short-lived.
"Kanye started to realize how into design he is," Stewart continues.
"Staying at the Bulgari in Milan and the Grand Hyatt in Tokyo on tour,
he'd come back full of ideas, in touch with his inner minimalist." What
West envisioned was a cross between a museum and a Louis Vuitton
boutique. The project eventually morphed into a full-fledged renovation,
lasting almost three years.
Originally posted here in
Interior Design Magazine.





